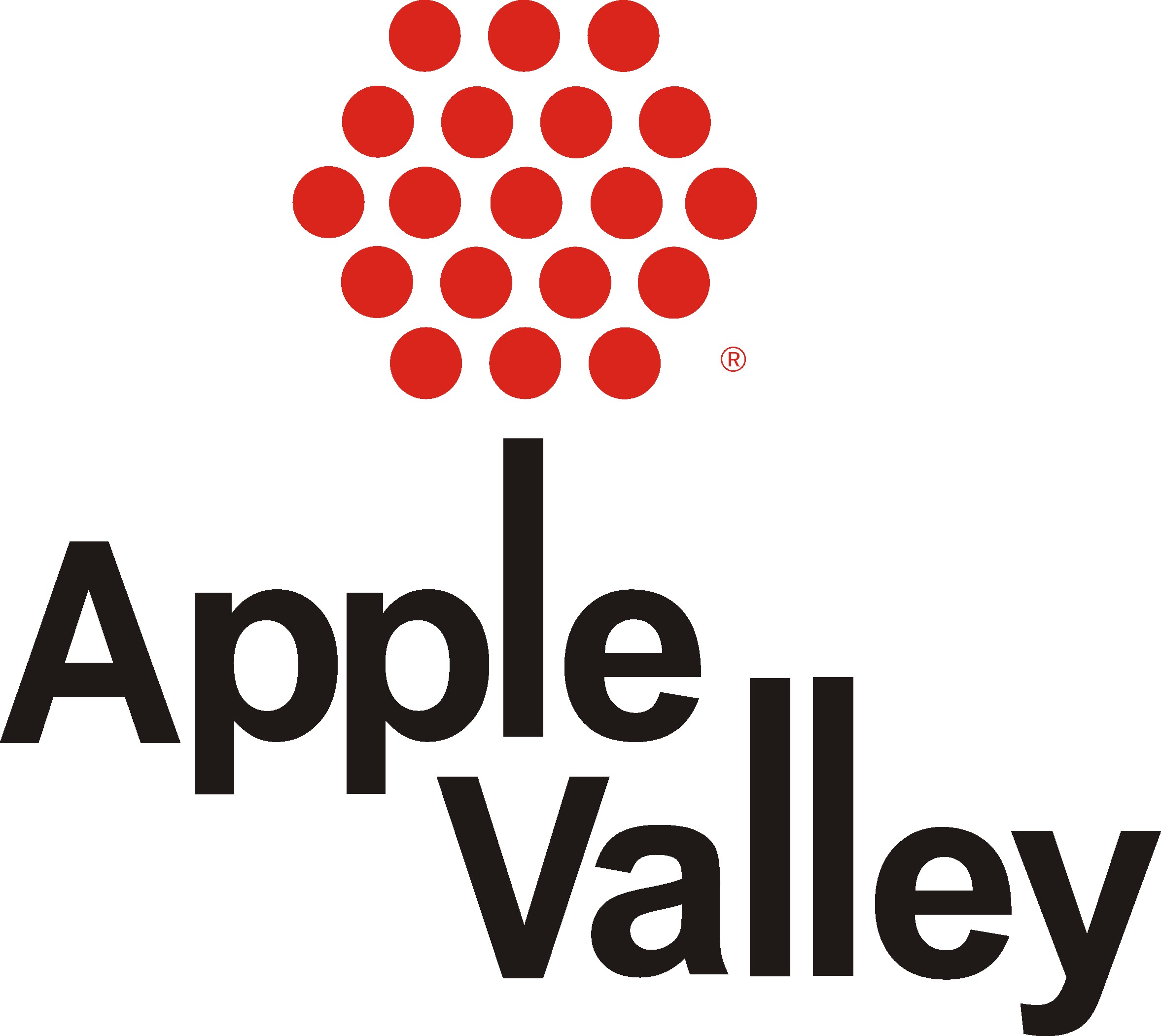| | | | | | | |  | ITEM: | 4.E.
| COUNCIL MEETING DATE:
| July 28, 2016 | | SECTION: | Consent Agenda |
Description:
Pennock Center Parking Variance and Revised Site Plan | Staff Contact:
Kathy Bodmer, AICP, Planner | Department / Division:
Community Development Department |
|
| | | | | | | | Applicant:
Jave Capital Partners - 7668 - 150th St LLC | Project Number:
PC16-21-VB | | Applicant Date: 6/7/2016 | 60 Days: 8/5/2016 | 120 Days: 10/4/2016 |
|
| | | | | | | | ACTION REQUESTED:
- Adopt resolution approving variance to reduce the number of required parking spaces from 43 to 32 spaces on Lot 1, Block 1, Apple Valley Square 2nd Addition (7668 - 150th St. W.) with conditions as recommended by the Planning Commission.
- Recommend approval of a revised Site Plan dated June 20, 2016, for a 5,400 sq. ft. building containing a Class III restaurant with drive-thru lane and non-food retail or small office, with conditions as recommended by the Planning Commission.
SUMMARY:
Java Capital Partners – 7668 150th St LLC received approvals for the Pennock Center development, on the southeast corner of Pennock Lane and CSAH 42 (7668 - 150th Street W.), on February 11, 2016. The project involves the demolition of the Liberty Tax building and construction of a new 5,400 sq. ft. building with a coffee shop, coffee drive-thru and non-food retail or small office. The plan approved in February required a shared parking agreement with one of the adjacent property owners; unfortunately, the parties have not been able to reach an agreement for shared parking. As a result, the petitioners are requesting consideration of a variance to reduce the required number of parking spaces from 43 to 32 and a revised site plan that creates additional parking on the site and no longer shows the shared access/parking with the Firestone property to the east.
Revised Site Plan: The building is shifted slightly west to allow four additional parallel parking spaces to be constructed on the east side of the building. The site will have a one-way circulation counter-clockwise around the building.
Parking Variance: A parking variance is requested to reduce the number of required parking spaces from 43 to 32. A parking study was conducted which confirms that a coffee shop with drive-thru and non-food retail requires only 29 to 33 spaces. Thirty-two spaces are available on the site. The two uses are expected to have peak activity at different times, so staff is comfortable that 32 parking spaces are sufficient on the site.
BACKGROUND:
At their July 20, 2016, meeting, the Planning Commission voted unanimously to recommend approval of the project with conditions. The conditions are included in the resolution approving the site plan/building permit and variance.
BUDGET IMPACT:
NA
|
|
|