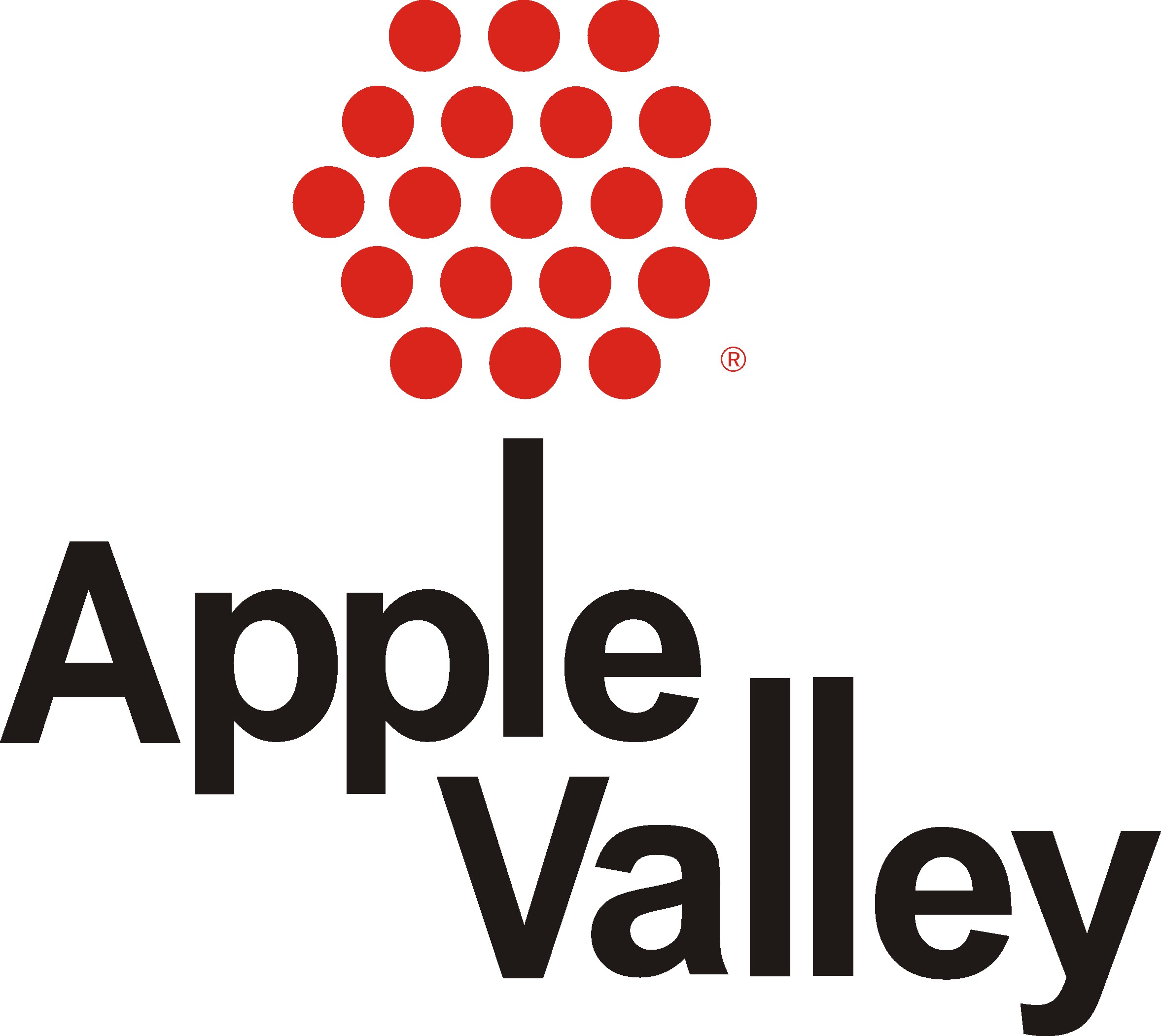| | | | | | | |  | ITEM: | 4.K.
| COUNCIL MEETING DATE:
| February 25, 2016 | | SECTION: | Consent Agenda |
Description:
7525 147th Street West Retail Building Setback Variance Amendments, Lot 4, Block 3, Valley Commercial Park 1st Addition | Staff Contact:
Thomas Lovelace, City Planner | Department / Division:
Community Development Department |
|
| | | | | | | | Applicant:
7525 Cedar, LLC | Project Number:
PC16-06-V | | Applicant Date: 2/8/2016 | 60 Days: 4/9/2016 | 120 Days: 6/8/2016 |
|
| | | | | | | | ACTION REQUESTED:
- Adopt the resolution amending a building setback variance of 16 feet to 17 feet from the required building setback of 50 feet from Cedar Avenue for a 7,512-sq. ft. retail building on Lot 4, Block 3, VALLEY COMMERCIAL PARK 1ST ADDITION.
- Adopt the resolution amending a building setback variance of 16 feet to 45 feet from the required building setback of 50 feet from Cedar Avenue for the south 5 feet of the east elevation of a 7,512-sq. ft. retail building on Lot 4, Block 3, VALLEY COMMERCIAL PARK 1ST ADDITION.
- Adopt the resolution amending an existing building setback variance of 10 feet to 25 feet from the required building setback of 40 feet from 147th Street West for a 7,512-sq. ft. retail building on Lot 4, Block 3, VALLEY COMMERCIAL PARK 1ST ADDITION.
SUMMARY:
On December 10, 2015, the City Council approved a resolution to allow for the construction of a 7,512 sq. ft. retail building on .92 acres subject to conditions, which included building setback variances. A 16-foot setback variance to Cedar Avenue and a 10-foot setback variance to 147th Street West were approved. The variances were approved due to practical difficulties created by addition of drainage, utility and trail easements after the platting of the property, which precludes the normal utilization of the property in the same fashion as other similar properties.
During the preparation of construction drawings for submittal it was found that the dimensions on the plans originally submitted and used to calculate building setback did not correctly reflect the building setback from the lot’s property lines and amendments to the variances were needed to avoid any confusion as the project moves forward.
The applicant’s revised plans provide an accurate dimension of the building from the lot’s property lines. They show the building being set back 15-20 feet from the 147th Street West property line and 33 feet from the property line along Cedar Avenue, with the exception of the south five feet of the east wall of the building, which is located five feet from the property line. Therefore, they need a 25-foot variance from the required setback along 147th Street West and a 17-foot variance for a majority of the east elevation from the required setback along Cedar Avenue. A 45-foot variance from the required 50-foot building setback along Cedar Avenue is being requested for the south five feet of the east elevation. This is at a location where the property line extends 30 feet west to accommodate the streetscape amenities that were installed as part of the Cedar Avenue reconstruction project.
The applicant has not changed the building’s location from what was originally proposed and approved, and the proposed variance amendments will not change any other approvals that were part of the initial request. The purpose of the variance amendment requests is to correctly describe and memorialize the variances as initially submitted, but inadvertently not clearly dimensioned on the original plans.
The Planning Commission reviewed this request at their February 17, 2016, meeting. They voted unanimously to recommend approval of the variance amendments as requested.
BACKGROUND:
N/A
BUDGET IMPACT:
N/A
|
|
|